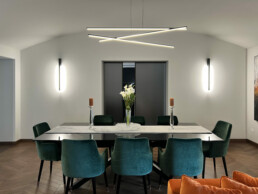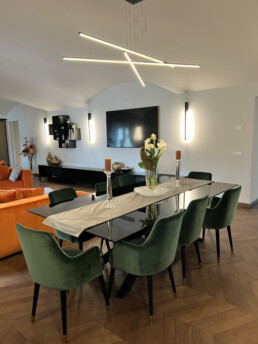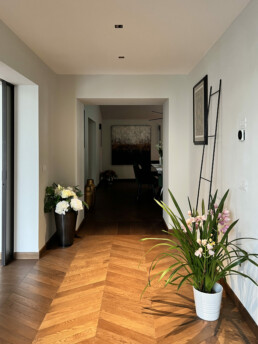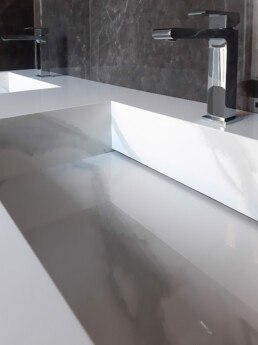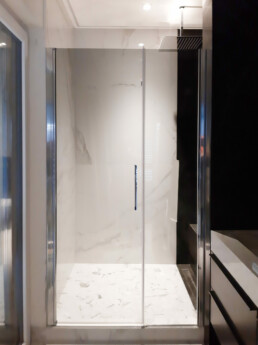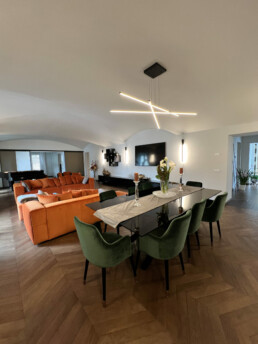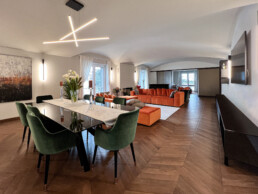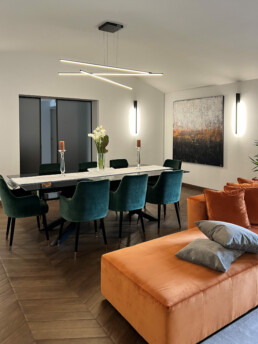
Casa B.G ARCHITETTURA | DESIGNFirenze, 2021
Ristrutturazione integrale di un piano attico nel centro storico di Firenze, appartamento gemello del progetto Casa M.I. Lo spazio originale è stato ripensato e progettato per conferire carattere e personalità ai nuovi ambienti, pur mantenendo inalterati tratti caratteristici dell’abitazione, come le volte. Il progetto è comprensivo di impianti di ultima generazione, dotati di tecnologia all’avanguardia, che rendono l’abitazione maggiormente confortevole ed efficiente in termini energetici. Il risultato è quello di un elegante appartamento dotato di molteplici comfort, dal design fresco e contemporaneo.
Integral renovation of a penthouse floor in the historic centre of Florence, a twin flat of the Casa M.I. project. The original space has been rethought and designed to give character and personality to the new rooms, while preserving characteristic features of the home, such as the vaults. The project includes state-of-the-art systems, equipped with cutting-edge technology, making the home more comfortable and energy efficient. The result is an elegant flat with multiple comforts and a fresh, contemporary design.
